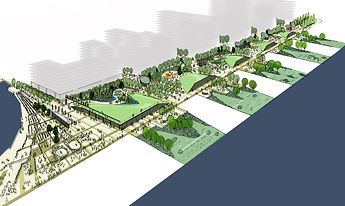




Project name: Wirral Waters
Client: Peel holdings
Start: 2008
Value: £4.5bn
Public Art & Consultation: Spearfish
Masterplanners: Landscape Projects and Stockley
Architect: SOM, HOK, Glenn Howells, AHMM
Engineers: Stockley
Covering some 260 hectares of brownfield and dockside land at Birkenhead, Wirral Waters is a £4.5 billion scheme forming a focus of the ‘western anchor’ of the Ocean Gateway project for the North West of England. This 50-year project envisages the provision of approximately 15,000 new homes, 27,000 new direct full time jobs and over 750,000 square metres of retail and commercial development.
The vision for Wirral Waters is for a major mixed-use city district, which draws on the unique natural context of the northern Wirral, and the historic planned grid of Birkenhead. The district plan comprises four distinctive “quarters” which integrate with surrounding urban neighbourhoods, and high-rise focus within the East Float area of the Docks, centred on Vittoria Wharf with development cascading down in height to the north and south of East Float. While each individual quarter has a distinctive character, derived partly from its location, building massing and materiality, the public realm provides the continuity, which draws the city district together. Using future pedestrian movement patterns, which identified busy and tranquil areas, in a range of scales from intimate to monumental, Landscape Projects developed a public realm network of streets and squares, parks, gardens and courtyards. These are organized hierarchically, so that they will be easier to navigate, and incorporate street trees and shelters to make a comfortable walking environment. The new public realm and landscape at East Float will play a crucial role in the success of the development, in which the quality of streets and squares establishes perceptions, which will transform the existing industrial dockside environment. The scale and layout make it possible to make a walkable, pedestrian orientated environment, where a 5 minute walk will take you from historic docksides, through monumentally scaled streetscapes and skyscrapers, to a tranquil world of waterside living with nature.
Landscape Projects have recently been commissioned by Peel to develop detailed proposals for the public realm at Northbank East and East Float, as part of a proposed mixed-use development comprising residential accommodation retail, commercial and leisure uses.








